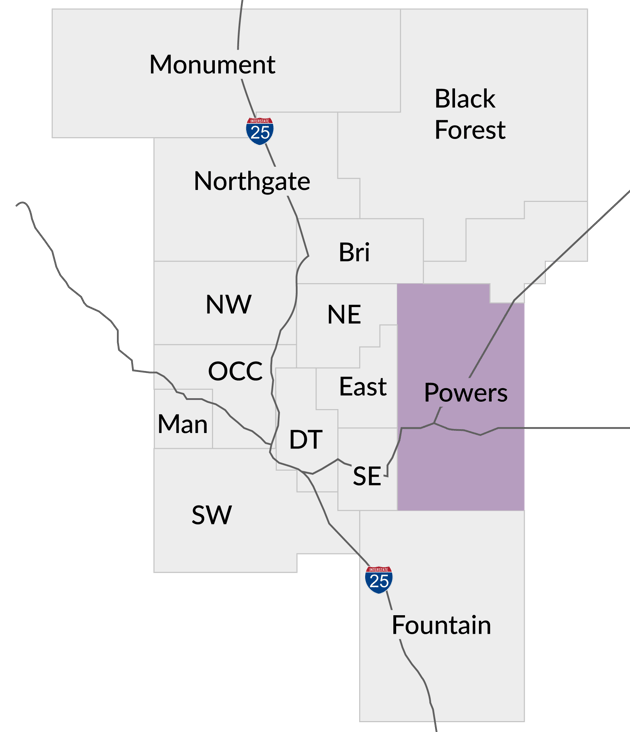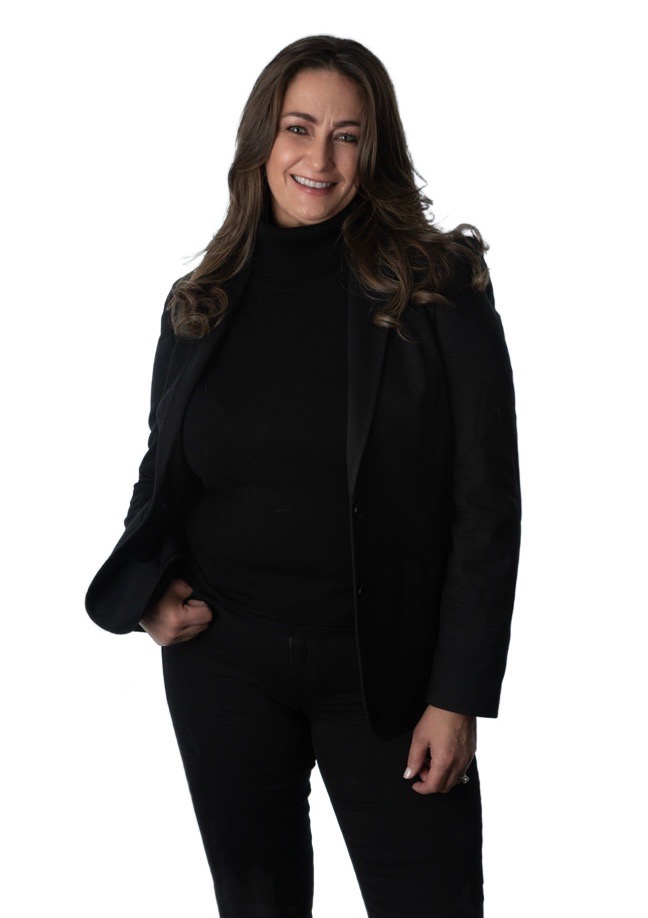

×


![]()


4411 Kingfisher Point
$300,000 - Sold
Bedrooms
3
Bathrooms
2
Living Space
1,479
Parking
2 Car Attached
Year Built
2019
Lot Size
4,000 SF
Floor Plan
Ranch
School District
49-Falcon
×
Your Info Request
This is one of the newer built homes in the Chateau At Antelope Ridge community and really shows like a model home with true one level living!
- When you step into this beauty you are greeted with vaulted ceilings and an abundance of natural light. This floorplan was thoughtfully designed with attention to detail throughout
- The gourmet kitchen has stainless steel appliances, side by side refrigerator, gas cooktop, pot filler, stone backsplash, glass/stainless steel hood, recessed lighting, oversized island, stainless farm sink, modern hardware/fixtures, luxury vinyl flooring, plenty of counter space/cabinetry, stone backsplash and a row of windows above the cabinets to allow light to flow in
- There's a dining area off the kitchen in addition to the breakfast island/table
- Living room has a stone surround gas fireplace with a mantel and has a sliding glass door that leads out to the backyard/patio area
- Large primary bedroom has an adjoining bathroom with a walk-in shower, double vanity, luxury vinyl flooring (bathroom), modern hardware and a walk-in closet with custom built-ins
- Two additional good sized bedrooms and a full bathroom
- The main level laundry room is equipped for additional cabinetry, built-ins, shelving, luxury vinyl flooring and also serves as a mudroom
- Front and back yards have been professionally xeriscaped and the backyard has an oversized patio that's perfect for birdwatching and Colorado weather. Drip system for the flowers
- This home features ceiling fans, air conditioning, recessed lighting, beautiful interior paint colors and window blinds throughout
The community has a community center, pool, playground, fitness center and is located near military bases, shops, restaurants, hospitals, parks, schools and is a must see!


