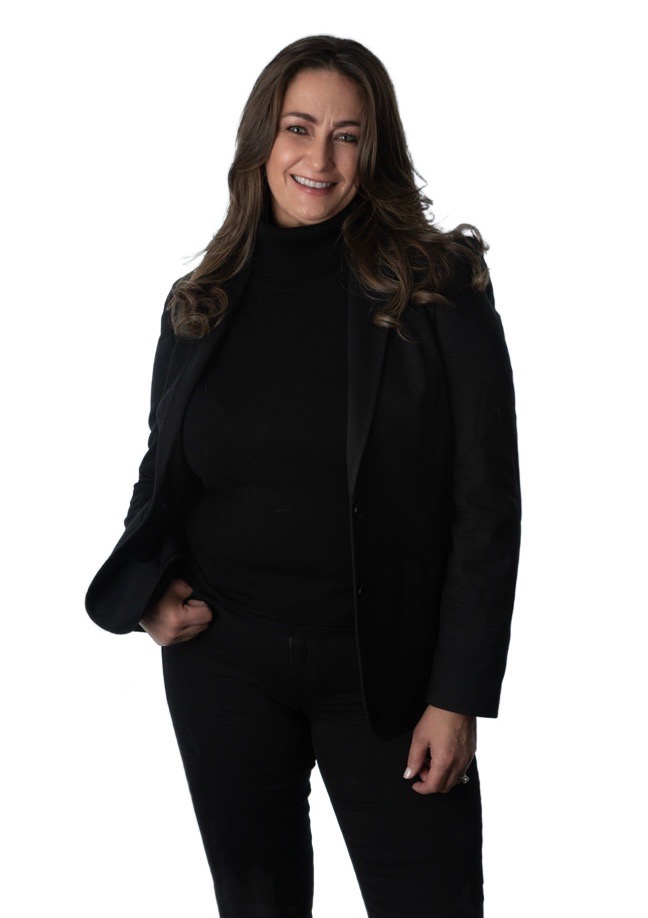



1953 S Corona Street Denver, CO
$1,545,000 - Sold
Bedrooms
4
Bathrooms
4
Living Space
3,022
Parking
2
Year Built
1927
Lot Size
6,250 SF
Floor Plan
2-Story
School District
1-Denver
Your Info Request
This immaculate property is located in the desirable Platt Park neighborhood.
- Thoughtfully designed to merge the original home with todays modern construction. This home is a showstopper, feels like walking into a work of art!
- Home features 4 bedrooms, 4 bathrooms, 2 car garage and off street parking
- Newly designed and remodeled kitchen has an open-concept with stainless steel appliances, modern flush mount vent, gas range, convection/microwave oven, center island, exposed brick wall, under-mount lighting, subway tile backsplash, & new cabinets with soft close
- Large separate dining room opens to the kitchen with crown molding and stunning wood floors that continue throughout the main level
- The addition opens to the main level seamlessly offering a breakfast nook area with a custom built-in coffee/espresso bar, perfect for entertaining while looking out the row of windows
- Living room boasts a custom surround fireplace with Venetian plaster
- There is a second en-suite that is located on the main level, perfect for guests with convenient private access
- Upper-level primary suite feels like a spa retreat with a Juliet balcony overlooking the backyard, a newly renovated five-piece adjoining bathroom with soaking tub and custom-designed closet
- Lower level has an additional bedroom with an egress window, family room and updated bathroom
- Fully fenced, private backyard is an entertaining dream with a large stamped concrete patio, fire pit, built-in BBQ grill/kitchen, bar area and portico
- Some updates include surround sound, recessed lighting, hardware, doors, updated bathrooms, flooring, lighting, electrical, plumbing, Pella windows, plantation shutters, custom features and interior paint
- Oversized garage has alley access and room for additional storage
Enjoy the walkability to historic Pearl Street with the Farmers Markets, Art Shows, award-winning local restaurants, coffee shops and store fronts.

Community Name
This well cared for home has low maintenance landscaping, stucco exterior, and Spanish tile roof 4 bedrooms, 4 bathrooms, an office/craft room, 3 car garage, 3,742 sq ft, wet bar, A/C, and close to 17,000 sq ft lot When you enter the home you are greeted with stunning wood floors, vaulted ceilings, and a skylight that allows for natural light The main level has a dining/living room combo with a double sided gas fireplace with a wood mantel on both sides Kitchen has an adjoining great room and breakfast nook area, perfect for entertaining and sliding glass doors that leads to the backyard Kitchen features vaulted ceilings, tile backsplash, granite counter-tops, smooth-top glass cooktop, island/bar, recessed lighting, wall oven, wall microwave, dishwasher, walk-in pantry, and conveniently located built-in desk with additional cabinets/storage Main level laundry with tile flooring, additional overhead cabinets that leads to the oversized 3 car garage The large main level suite has vaulted ceilings, newly added wood floors, ceiling fan, access to the back patio, double closets, walk-in closet, and an en-suite 5-piece bath with double sinks, a skylight, sunken jetted tub, separate shower, tile floor with silt sound, and updated fixtures/hardware

