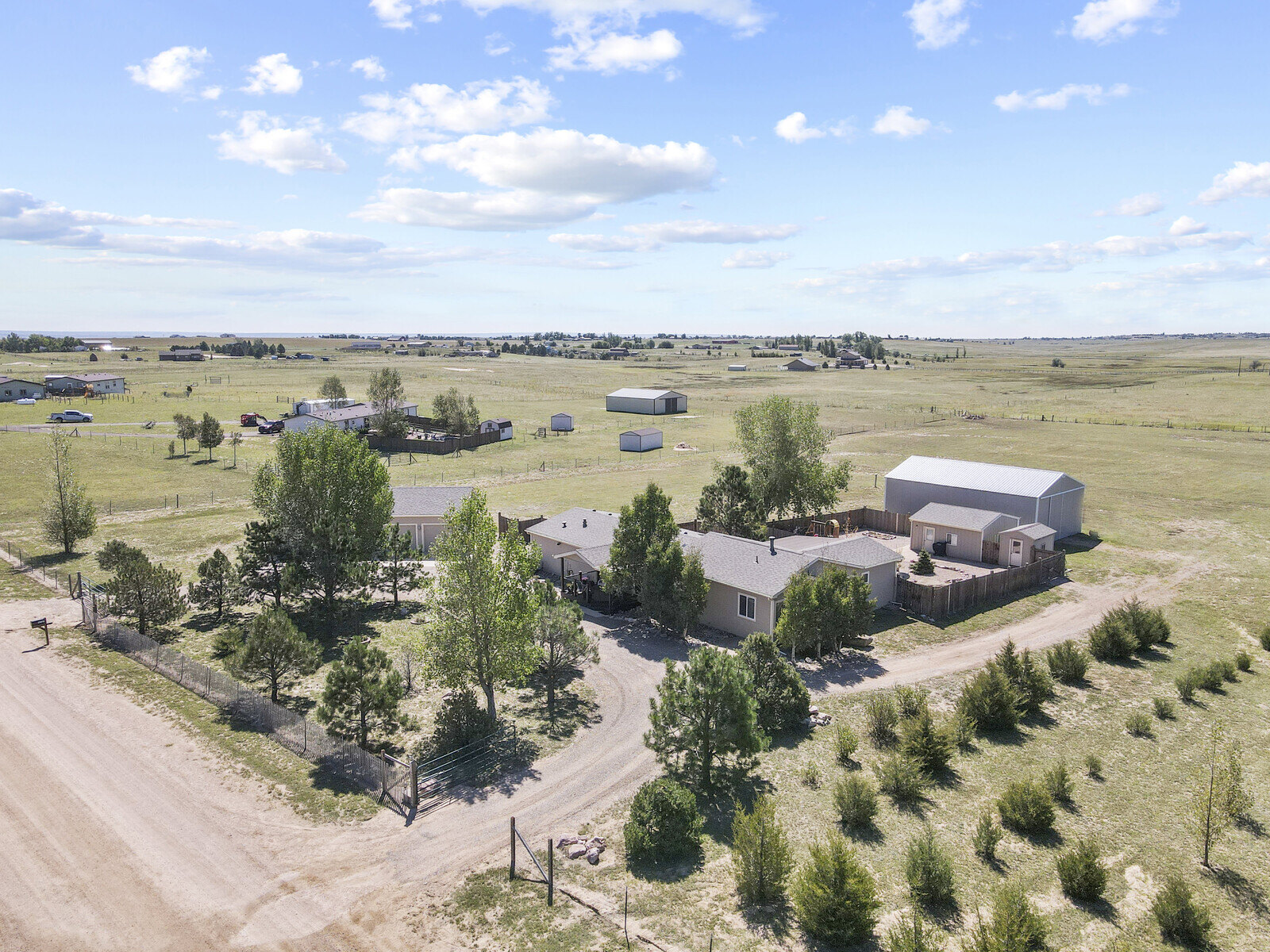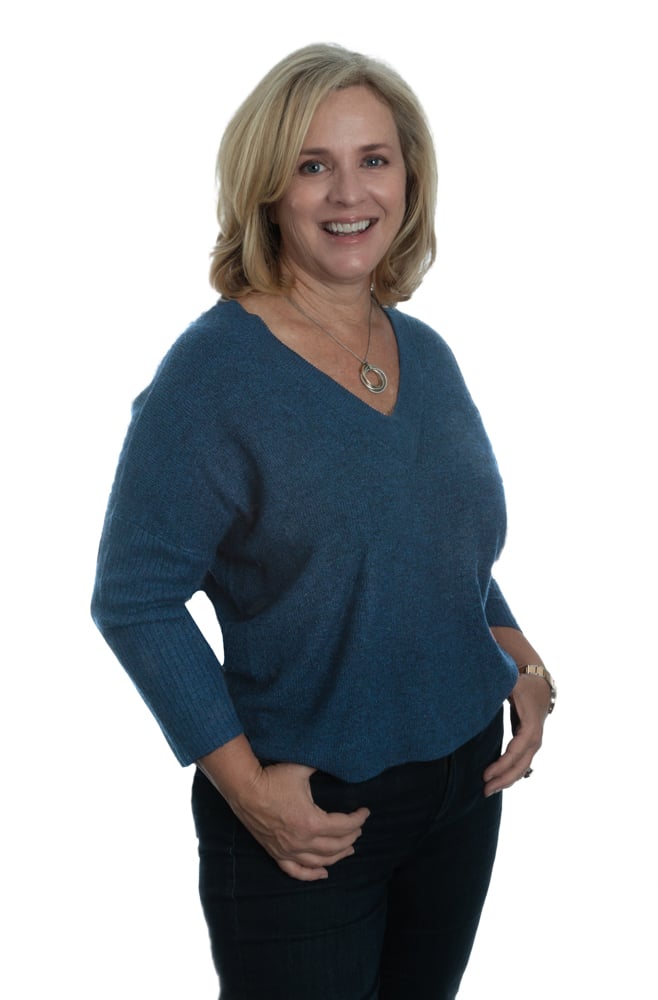




16525 Sagecreek Road
$575,000 - Sold
Bedrooms
4
Bathrooms
2
Living Space
2,154
Parking
4
Year Built
1995
Lot Size
5.04 Acres
Floor Plan
Ranch
School District
49-Falcon
Welcome to your country paradise!
- This 4-bedroom 2 bath ranch style home offers a perfect retreat from the hustle and bustle of the city, yet close to all necessary amenities— Located less than 10 miles from the heart of Falcon, this immaculately kept home sits on 5 acres
- Includes a 4-car detached garage, large shop with extra tall doors fit for RV storage, hobby shed as well as a tool and gardening
- The interior yard is fenced with multiple decks, stamped concrete, planter beds and beautiful new and established trees
- Featuring large bedrooms, a vast pantry, separate mud/laundry room and a covered front porch perfect for bird watching or relaxing after a long day
- The mature foliage and double gate system is perfect for additional privacy and peace of mind!

Community Name
This well cared for home has low maintenance landscaping, stucco exterior, and Spanish tile roof 4 bedrooms, 4 bathrooms, an office/craft room, 3 car garage, 3,742 sq ft, wet bar, A/C, and close to 17,000 sq ft lot When you enter the home you are greeted with stunning wood floors, vaulted ceilings, and a skylight that allows for natural light The main level has a dining/living room combo with a double sided gas fireplace with a wood mantel on both sides Kitchen has an adjoining great room and breakfast nook area, perfect for entertaining and sliding glass doors that leads to the backyard Kitchen features vaulted ceilings, tile backsplash, granite counter-tops, smooth-top glass cooktop, island/bar, recessed lighting, wall oven, wall microwave, dishwasher, walk-in pantry, and conveniently located built-in desk with additional cabinets/storage Main level laundry with tile flooring, additional overhead cabinets that leads to the oversized 3 car garage The large main level suite has vaulted ceilings, newly added wood floors, ceiling fan, access to the back patio, double closets, walk-in closet, and an en-suite 5-piece bath with double sinks, a skylight, sunken jetted tub, separate shower, tile floor with silt sound, and updated fixtures/hardware

