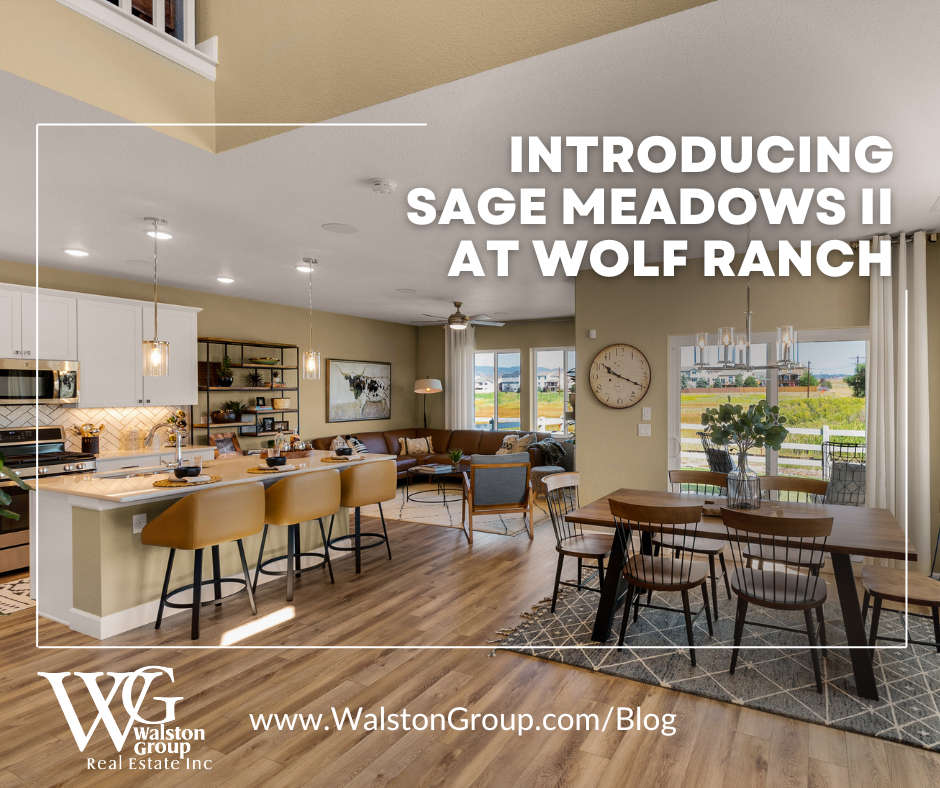Colorado Springs townhome homebuilder JM Weston is pleased to announce the grand opening of a new community featuring the award-winning Sage Meadows townhome series. Located in Wolf Ranch on the northeast side of Colorado Springs, these homes will feature fantastic views overlooking Wolf Lake and Pikes Peak with easy access to Powers corridor amenities. Each lot in the community offers an HOA maintained private backyard with the option to include a covered patio! Walston Group Real Estate has been the exclusive sales and marketing team for JM Weston since 2009 and we are proud of our shared success based on that partnership.
Sage Meadows II Townhomes will feature three floor plans: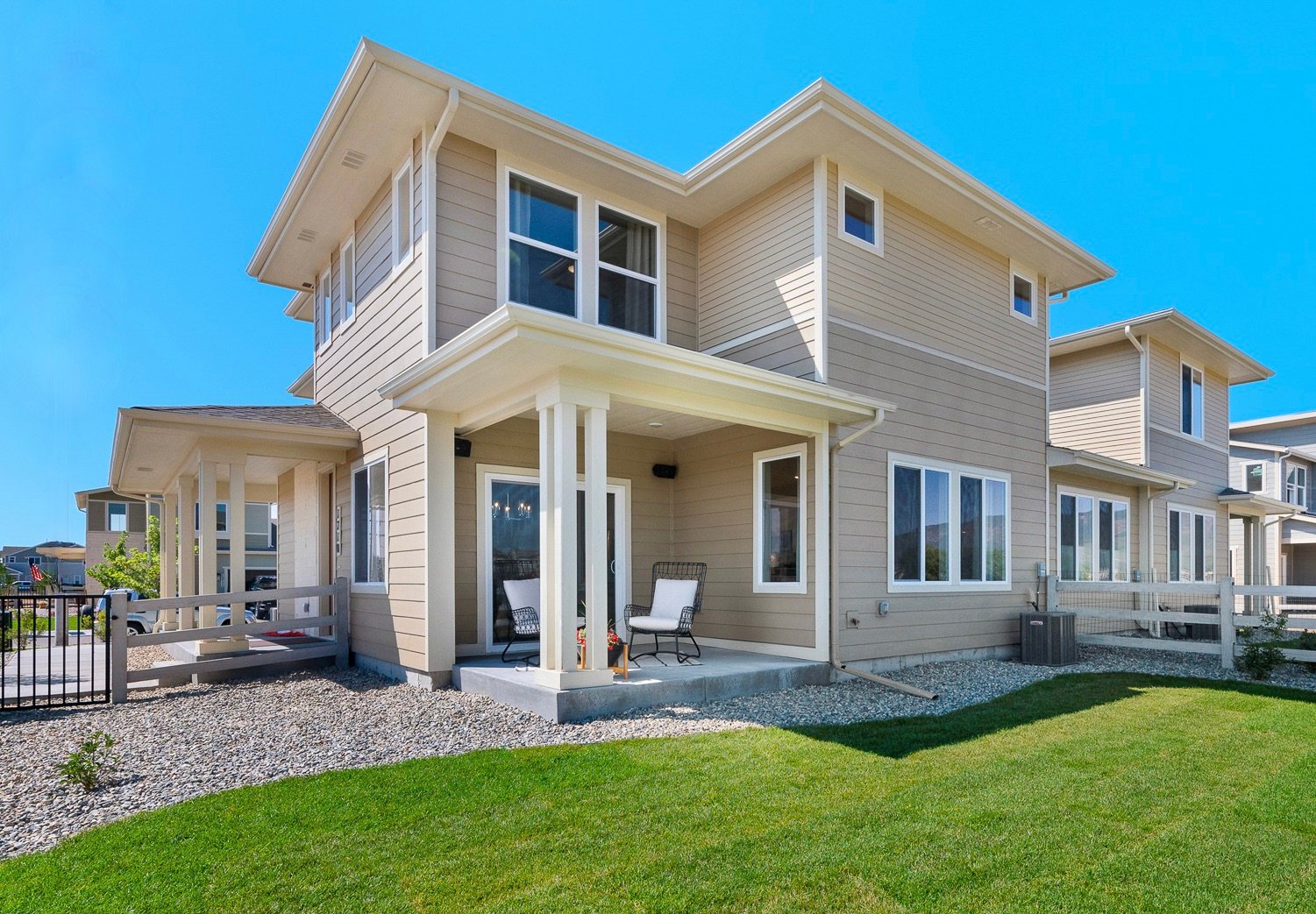
The Poplar - 2 bedrooms + loft, 2.5 bathrooms, 1,451 sf, 2 car attached garage
The Poplar floor plan features an open concept design with a large great room, spacious kitchen with center island and pantry. Standard features include a stainless steel appliance package, quartz counters, and LVP flooring. The primary bedroom boasts a walk-in closet and en-suite bath with dual sinks, quartz counter, and walk-in shower with tile surround. The upper level includes a second bedroom, full bathroom, laundry, and flexible loft space (or optional third bedroom).
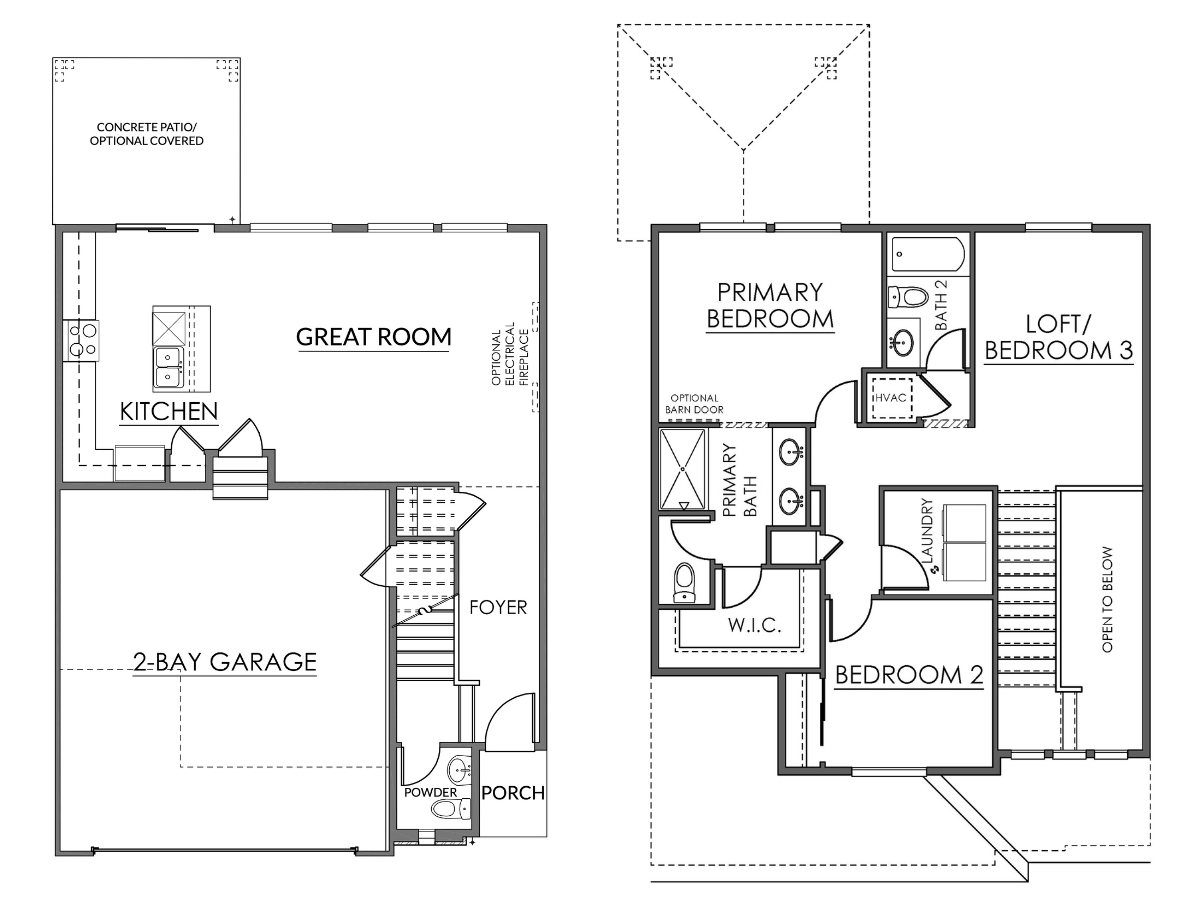
The Alpine - 3 bedrooms, 2.5 bathrooms, 1,694 sf, 2 car attached garage
The Alpine floor plan features a spacious open layout with a walk-out to the patio from the dining room. The roomy kitchen offers a center island, pantry, and standard stainless steel appliance package, quartz counters, and LVP flooring. The primary bedroom includes a walk-in closet and en-suite bath with dual sinks, quartz counter, and walk-in shower. Two additional bedrooms and laundry room complete the upper level.
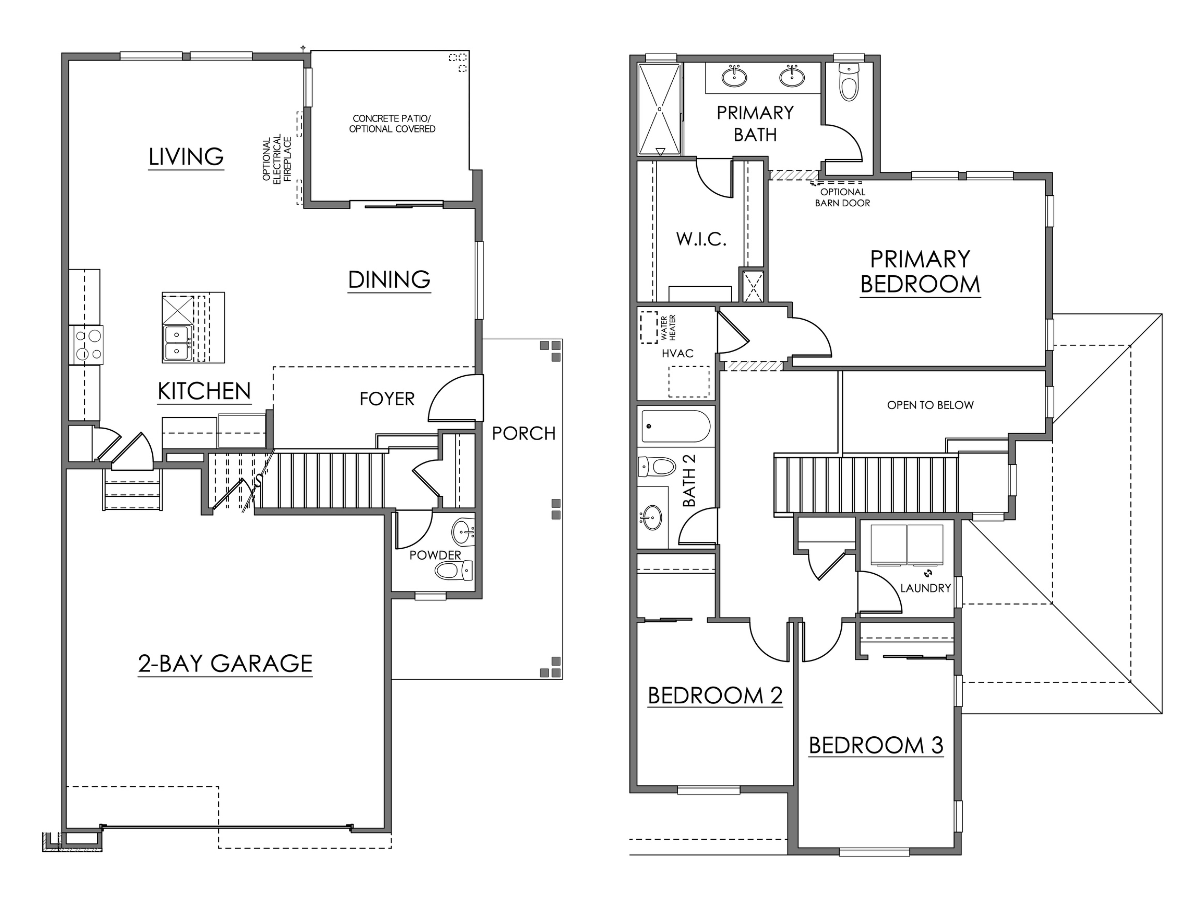
The Savannah - 3 bedrooms + loft, 2.5 bathrooms, 1,858 sf, 2 car attached garage
The Savannah floor plan won "Best Overall Home", "Best Kitchen", "Best Interior Design", "Best Floor Plan", "Best Architecture: Exterior", and "Best Outdoor Living" in the 2018 Parade of Homes. The gourmet kitchen includes a center island, pantry, stainless steel appliance package, quartz counters. The spacious main level primary bedroom boasts a walk-in closet and en-suite bath with dual sinks, quartz counter, and walk-in shower with tile surround. Upper level includes two bedrooms, a full bathroom, and flexible loft space.
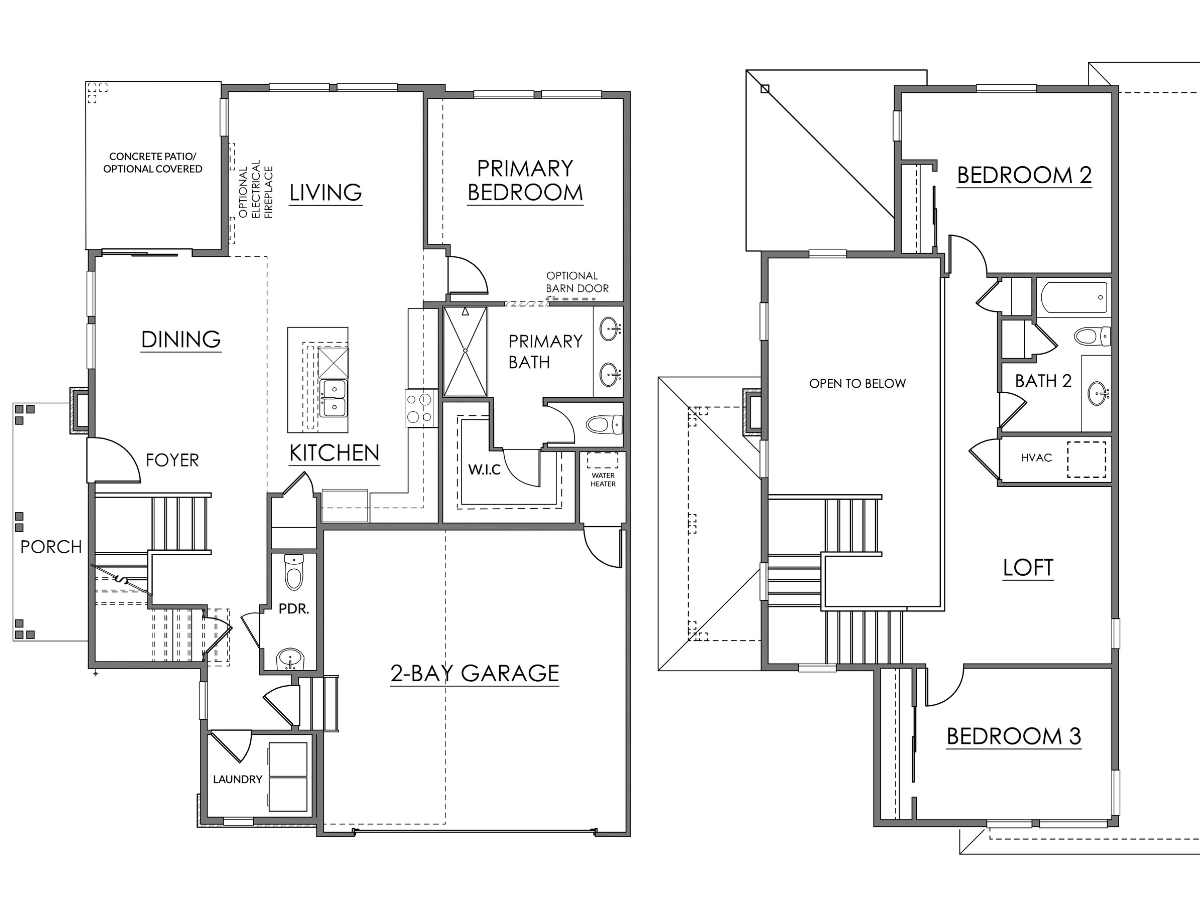
About the Builder: - Click here to learn more
Founded in 2009, JM Weston Homes has rapidly grown to become one of Southern Colorado's premier townhome builders. While building on that success, their founding principles have always remained the same: provide innovative, quality homes at a great value, and treat our homeowners like family.
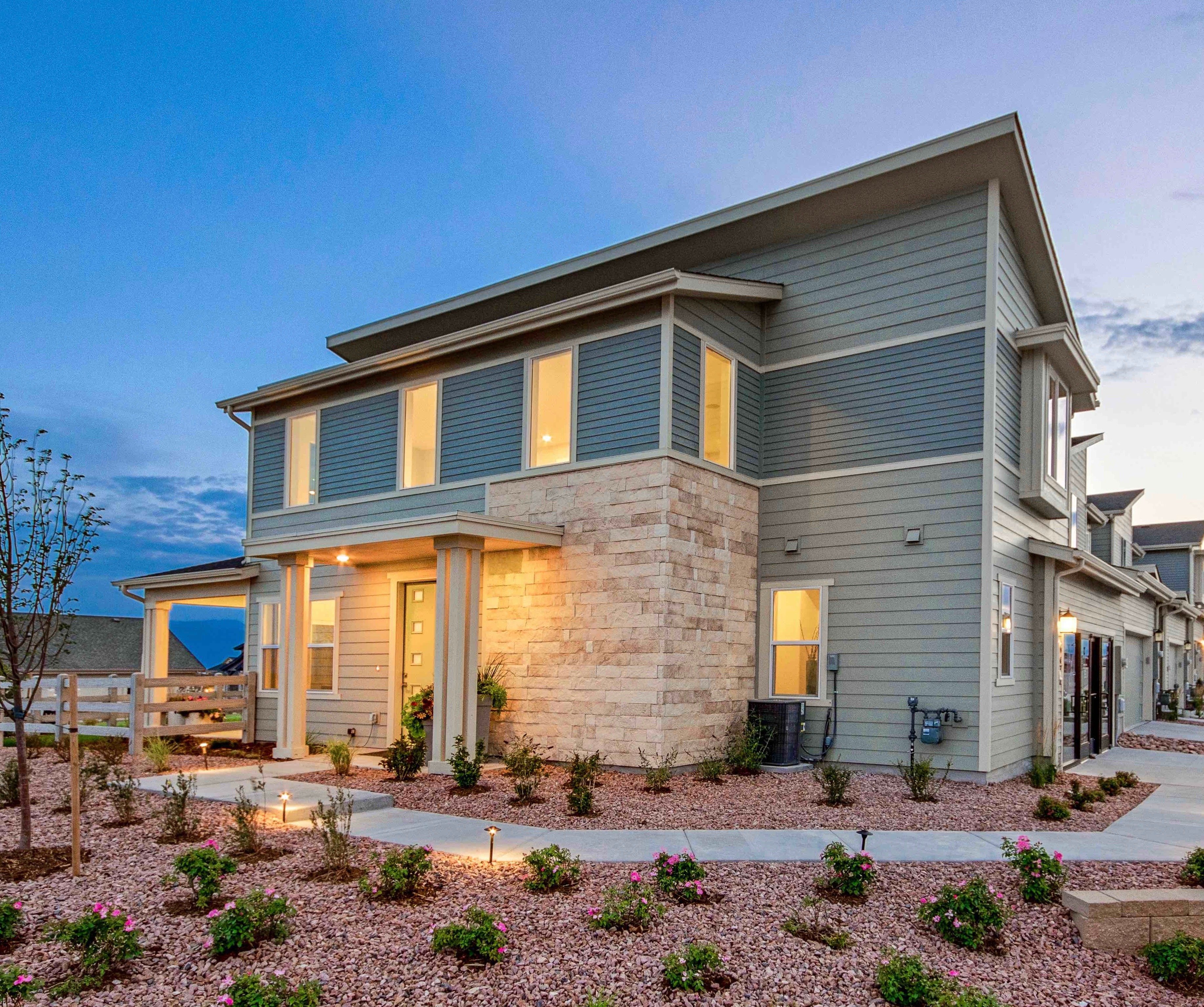
The design philosophy that goes into each home includes timeless architecture, functional floor plans, energy efficient features and the ability to select personalized finishes to suit individual tastes. With outstanding customer service and a commitment to quality, the JM Weston Homes team values building lasting relationships and investing in the quality of life in each of their communities .
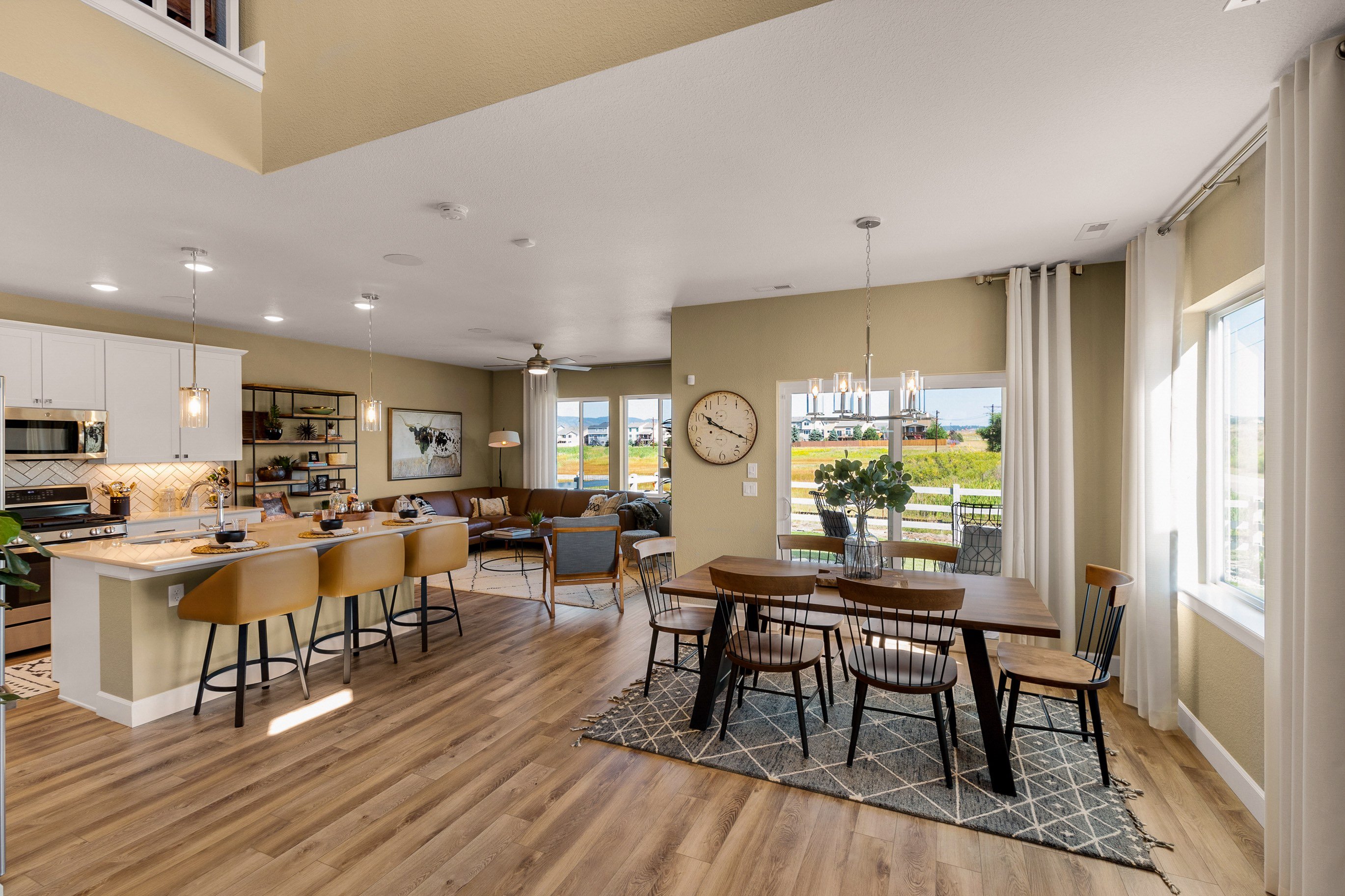
Wolf Ranch Community: - Click here to learn more
The Wolf Ranch Community was intentionally planned to offer a network of trails, parks, open spaces, and a large recreational lake to invite exploration. Over 2,100 homes have already been completed and there are over 6,000 more planned. The neighborhood offers townhomes, patio homes, and single family homes ranging from the mid $400's to the low $900's.
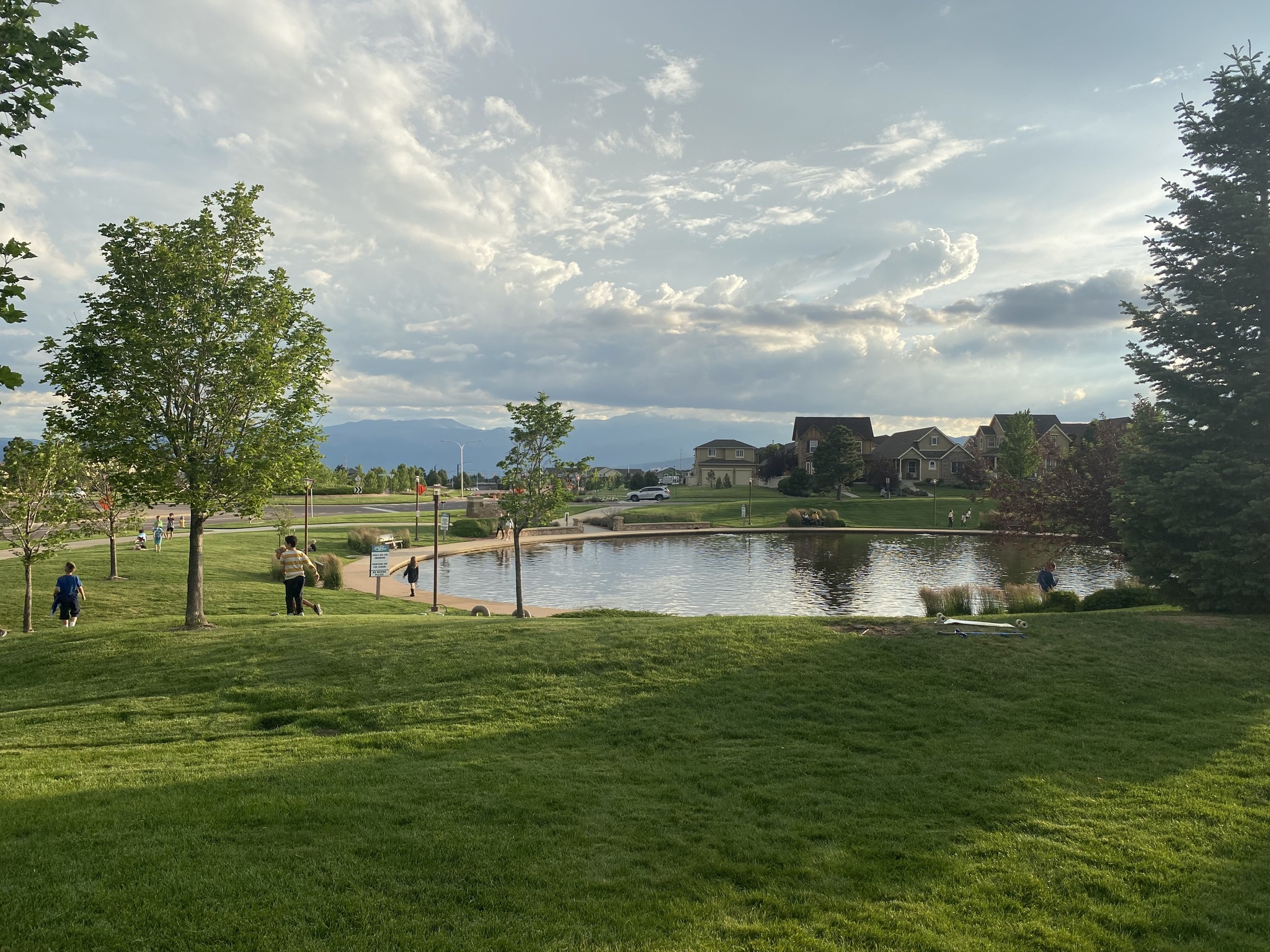
Wolf Ranch promotes a healthy and active lifestyle for all of its residents. The community is conveniently situated in the middle of everything; shopping, grocery stores, movie theaters, sports fields, dining, and more!
If you are interested in learning more about a JM Weston townhome, please contact Walston Group Real Estate!

