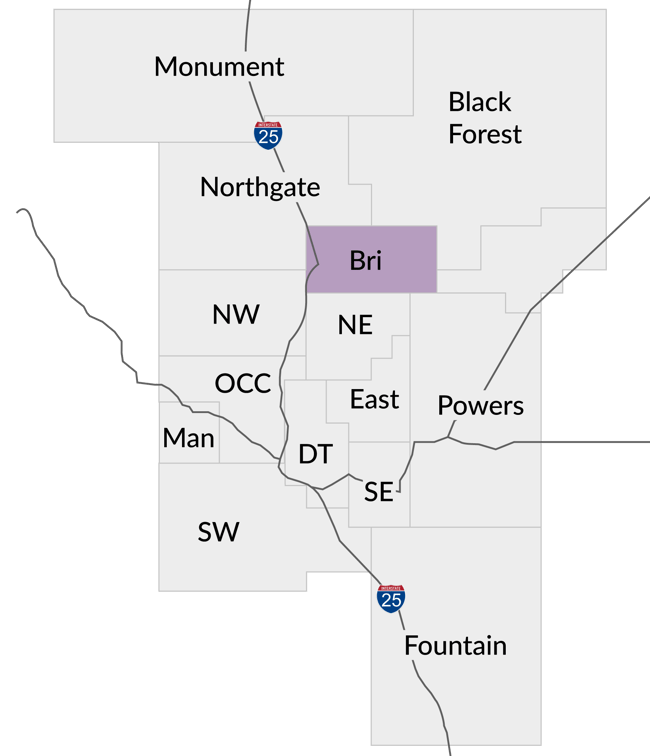

×


![]()


*Interior photos are for marketing purposes only. Colors, fixtures, and upgrades vary per unit.
10334 Moynihan Heights
$497,845
Bedrooms
3
Bathrooms
3
Living Space
1,694
Parking
2
Year Built
2025
Lot Size
3,264 SF
Floor Plan
2-Story
School District
20-Academy
×
Your Info Request
Discover the award-winning Alpine floor plan in the highly desirable Wolf Ranch community.
- This open-concept townhome offers 3 bedrooms, 2.5 baths, over 1,600 square feet of living space, and a 2-car attached garage
- The spacious kitchen boasts upgraded cabinets and a large center island with seating, tile backsplash, a built-in pantry, stainless steel appliance package with a gas range, and quartz counters
- Primary bedroom features a spacious walk-in closet and an en-suite bath with dual sinks, quartz counters, and a large shower with tile surround
- Additional features include luxury vinyl plank flooring throughout the main level, custom open metal stair railing, and A/C to keep you cool in the summer
- Private fenced and landscaped yard is maintained by the HOA, ensuring low maintenance living!
- The Wolf Ranch community offers an array of amenities including a dog park, walking and biking trails, and Wolf Lake, perfect for fishing, kayaking, and paddle boarding
With easy access to D-20 schools, gyms, hospitals, I-25, and the Powers corridor, everything you need is within reach.
*Please visit jmwestonhomes.com/incentives for more information about Builder incentives and interest rates.


